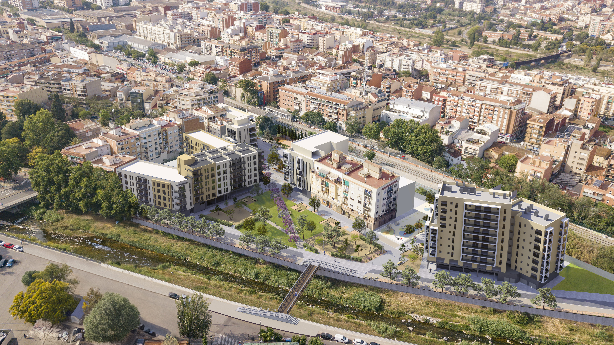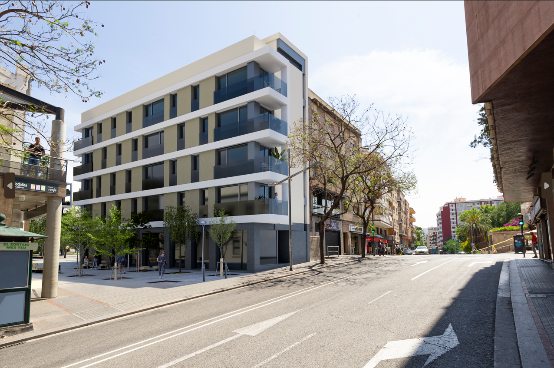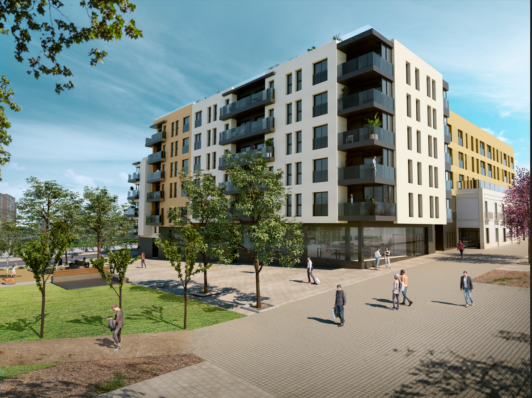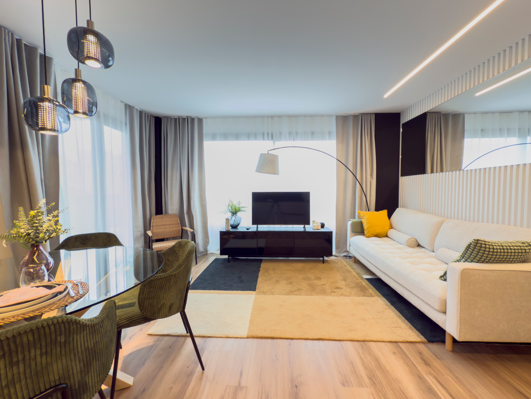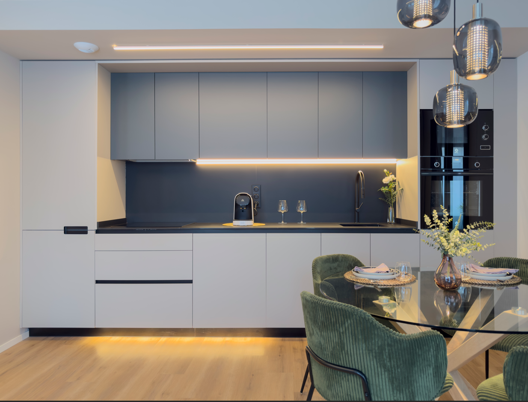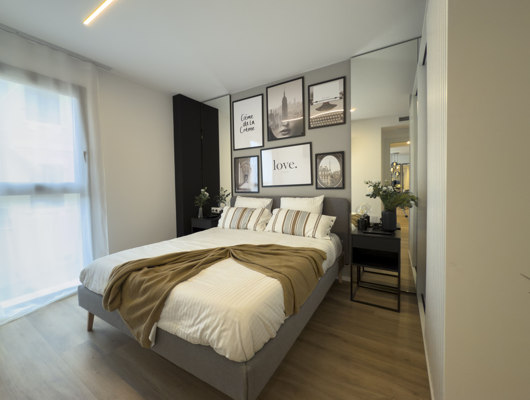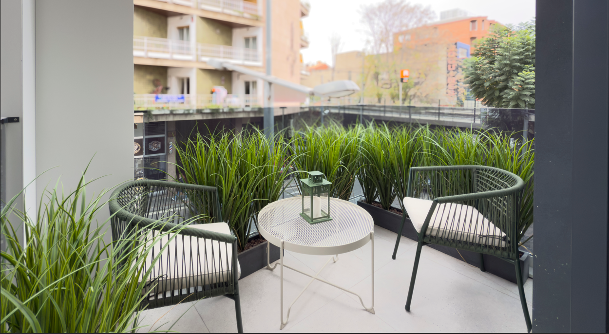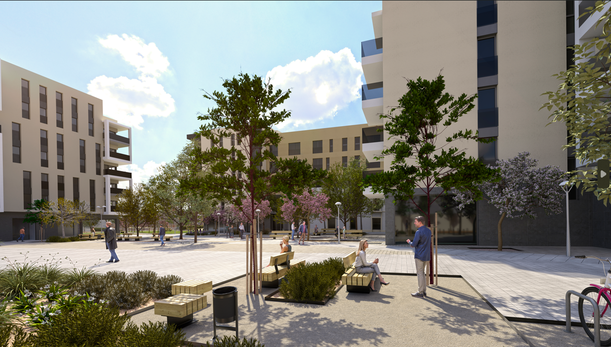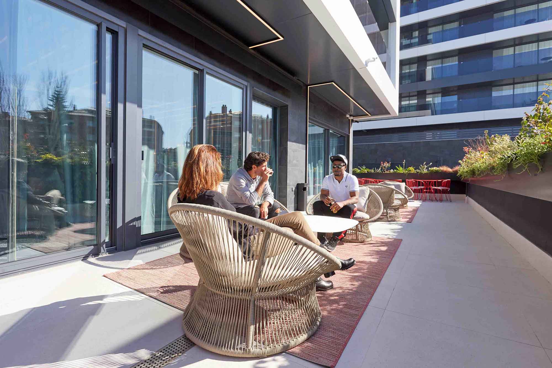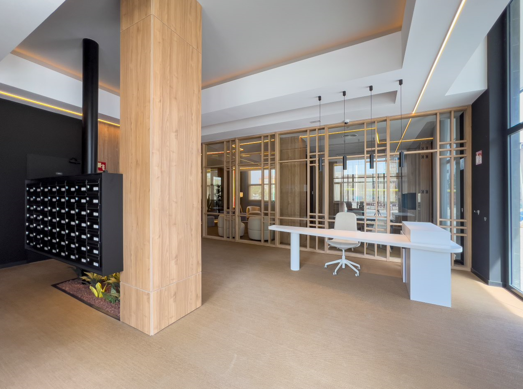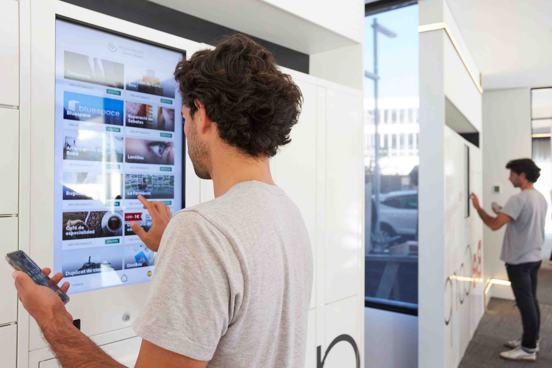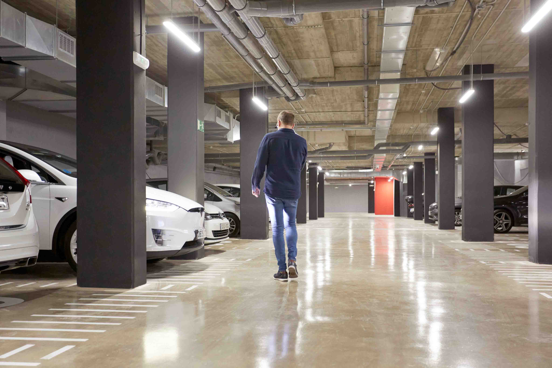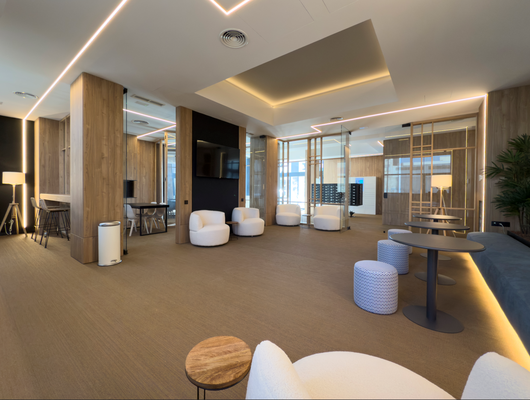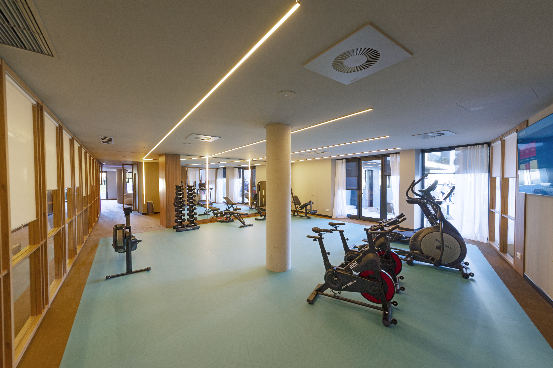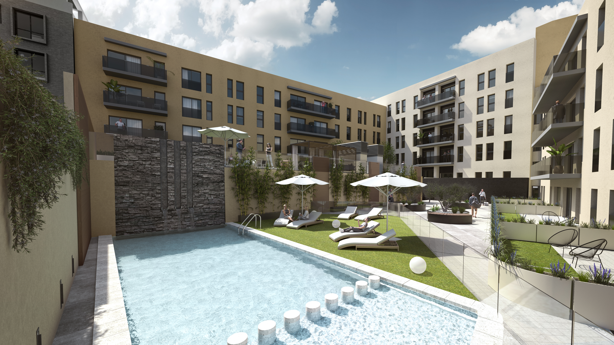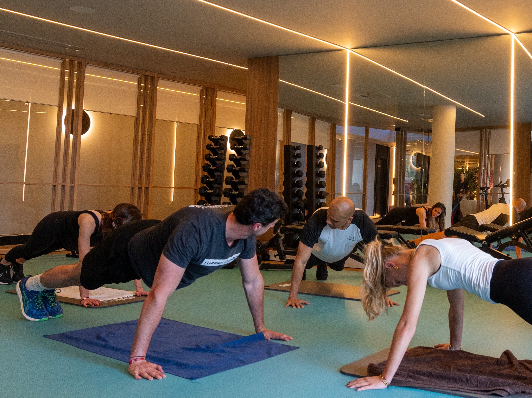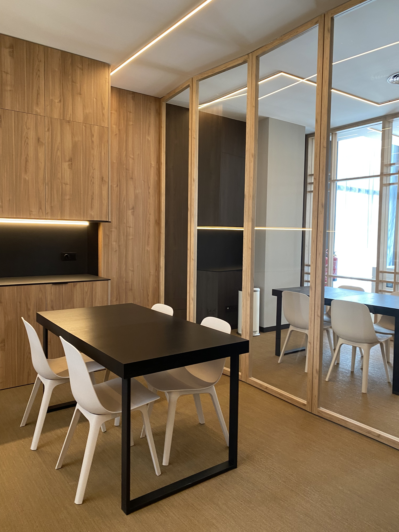Cerdanyola Centre
2 and 3 bedroom flats; only 1 minute from the train station.
Visit the Show Flat!
from 146.000 €
Description
Discover "Cerdanyola Centre", where you can enjoy communal areas that include a swimming pool, a gym and a multipurpose room adaptable to your needs.
This development is part of an urban project that will connect the Renfe train station with the Les Fontetes market through an extensive green area. With a total of 12 homes in Block N1 and 79 homes in Block N2, we offer you the perfect combination for your day-to-day life.
Located just 1 minute from the train station, "Cerdanyola Centre" connects you easily to everything the city has to offer. In addition, the future construction of the Hospital del Vallès, which will be located between Cerdanyola del Vallès, Montcada i Reixac and Ripollet, adds significant value to the area. The works are scheduled to begin in 2027, on the N-150 itself, just in front of the Sec river. This development will include new green areas, cycle lanes, pedestrian crossings and roundabouts, improving infrastructure and accessibility on the N-150 urban road.
Make "Cerdanyola Centre" your new home. Each home is equipped with appliances and LED lights, offering comfort from day one. With an A energy rating and eco-efficient features, you're making a smart choice for your future. Contact us today to find out more and discover how you can be part of this unique community.
"Cerdanyola Centre has excellent transport connections, including several buses such as H4, B2, N62 and B3, and the R4 train line. It also has easy access to the main roads AP7, C58 and C16, and is conveniently located to reach Barcelona Airport.
Take the first step towards your new home. Schedule a visit and get to know all the comforts and benefits that await you.
Services
Downloads
Available homes
| Typology | Surface | Price | Details | Plan |
|---|---|---|---|---|
| B2 ESC B 1º 7ª | 59m2 | 240.000 € | 2 dormitorios + 2 baños + balcón 5,20 m2 |
View |
| B1 ESC A 1º 1ª | 60m2 | 242.000 € | 2 dormitorios + 1 baños + balcón 3,94m² |
View |
| B2 ESC B 2º 6ª | 59m2 | 245.000 € | 2 dormitorios + 2 baños + balcón 3,39m² |
View |
| B2 ESC A 3º 4ª | 61m2 | 245.000 € | 2 dormitorios + 1 baño |
View |
| B2 ESC A 3º 3ª | 68m2 | 291.000 € | 2 dormitorios + 2 baños + balcón |
View |
| B2 ESC C 1º 6ª | 72m2 | 301.000 € | 2 dormitorios + 2 baños + balcón 6 m2 |
View |
| B2 ESC C 0º 8º | 55m2 | 304.000 € | 2 dormitorios + 1 baño + terraza de 31m2 |
View |
| B2 ESC A 2º 4ª | 61m2 | 312.000 € | 2 dormitorios + 1 baños + terraza 32m² |
View |
| B2 ESC C 1º 5ª | 85m2 | 341.000 € | 2 dormitorios + 2 baños + balcón 4,20m² |
View |
| B2 ESC C 2º 2ª | 83m2 | 341.000 € | 3 dormitorios + 2 baños + terraza 29 m2 |
View |
| B2 ESC B 1º 3ª | 86m2 | 355.000 € | 3 dormitorios + 2 baños + balcón 4,97m² |
View |
| B2 ESC A 4º 2ª | 75m2 | 389.000 € | 3 dormitorios + 2 baños + terraza 29m4 |
View |
| B2 ESC A 1º 1ª | 75m2 | 404.000 € | 3 dormitorios + 2 baños + terraza 49,54m² |
View |
| B2 ESC B 5º 2ª | 85m2 | 486.000 € | 3 dormitorios + 2 baños + balcón 5 m2 + terraza 54 m2 |
View |
Location
Avinguda Catalunya, 17 Cerdanyola

Do not hesitate to contact us. We will get back to you as soon as possible with all the details about the project.
